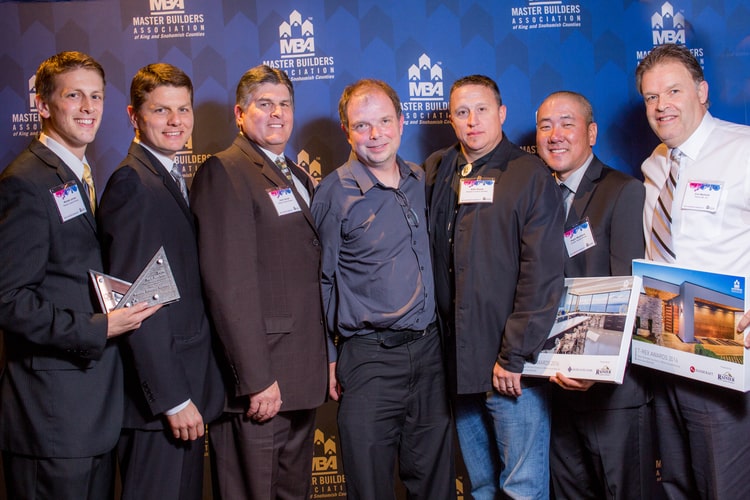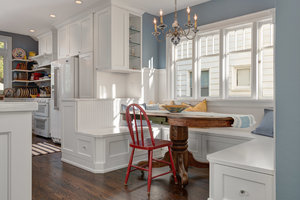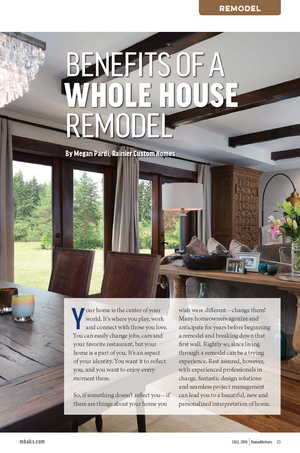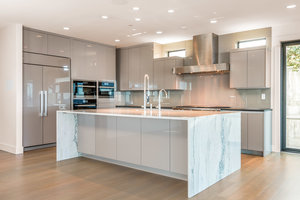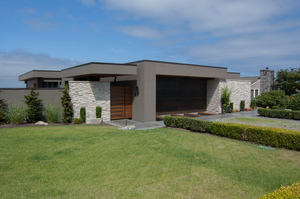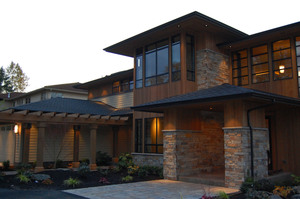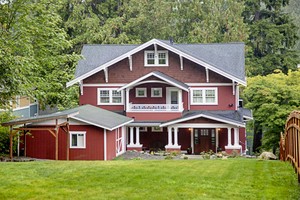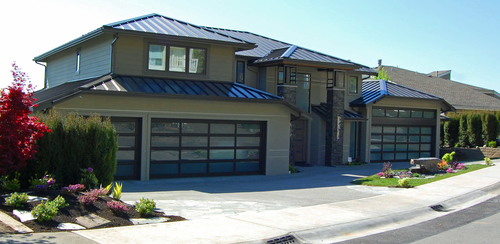We are honored to announce that RCH is the winner of the 2016 Master Builders Association of King and Snohomish Counties Remodeling Excellence Awards (REX/T-REX) in the category of Major Remodel Excellence Residential – Whole House/Rebuild with our Innis Arden Contemporary Project! Jason Jarman, CEO shared his gratitude “As a member of the MBA it is an honor to receive the recognition from those that truly know what it takes to create a remarkable project and relationships. “
Many thanks go to the project team which included Adin Houck, Project Manager; Darrin Peterson, Architect; and Beverly Bradshaw, Interior Designer. The team created a residence that capitalizes on a spectacular Puget Sound vista and sleekly anchors to a steep urban hillside. Transitions between indoor and outdoor living is harmonious with a generous use of glass, water & fire features, against the backdrop of an open floor plan. The top floor flows out onto a private terrace and the downstairs opens to an oversized patio giving the homeowner expansive use of the outside space. Oversized skylights above centralized stairs provide volumes of natural light between both levels of this 3,400 SF dwelling. Concrete, solid surfaces and natural stonework communicate stability and strength without sacrificing a welcoming, warm feel. The homeowner is treated to serene Olympic mountain range views throughout the home and fine finishes enhance its impressive art collection. Simple lines create a modern and fresh environment within the home while still connecting the homeowner to the natural environment without. The unexpected and unusual challenges on this project included careful and creative treatment in securing new supports within the original 1946 aged concrete structure; along with navigating neighborhood restrictions within an established homeowner’s association. Energy efficiencies include radiant heat within concrete flooring and top of the line insulated windows with bronze frames/flashings. Functional design improvements continue with concealed and integrated entertainment systems, low voltage, and automated window coverings. Special design solutions include a blackened steel fireplace which ventilates seamlessly between steel panels. A custom Corten Steel garage door further enhances the exterior and is operated with a hydraulic airplane hangar door lift. Vehicles roll along two pairs of steel ramps to enter the garage, from the grassy driveway. A shallow mote is located immediately in front of the garage door, and features both lighting and fountain features. Custom designed for the detail-oriented, this house delivers.
“Being remarkable is really a collaborative effort and when everything comes together you really do feel that you are leaving a mark on the world. The seriousness of that weight is only surpassed by the depth of the friendships that are created through the process.” – Jason Jarman

