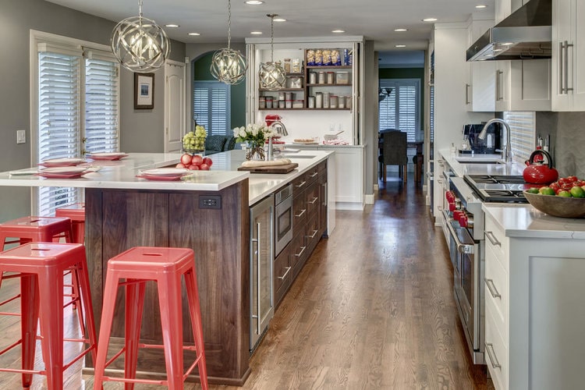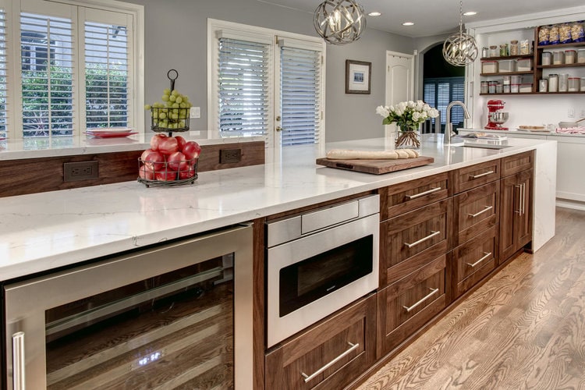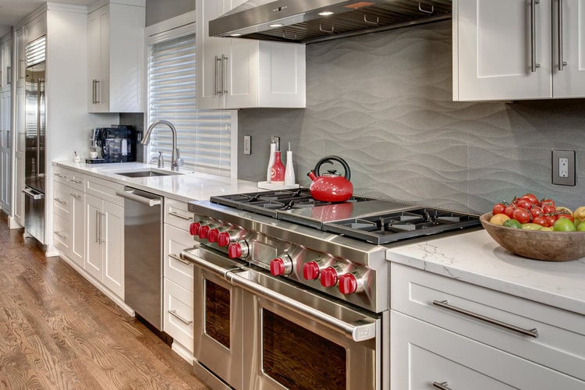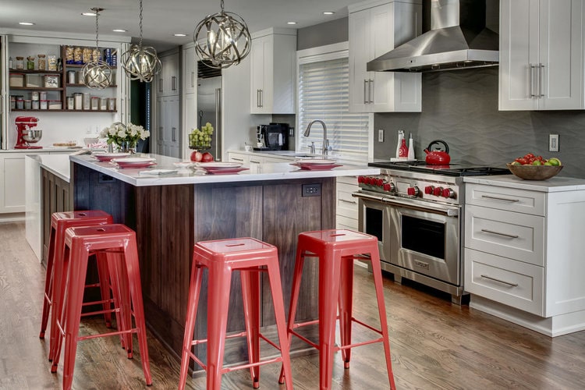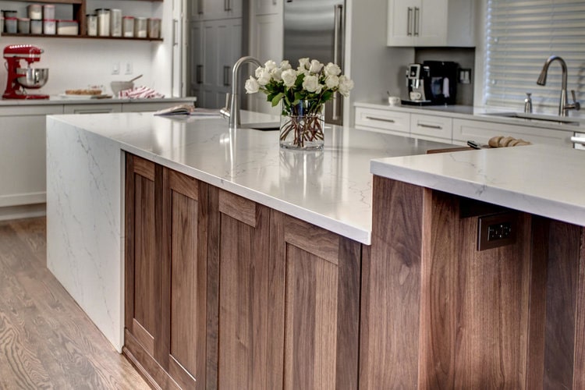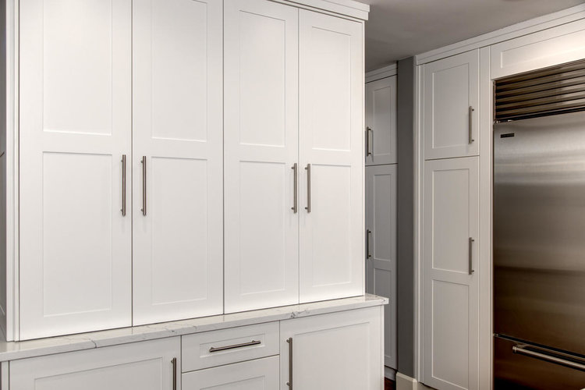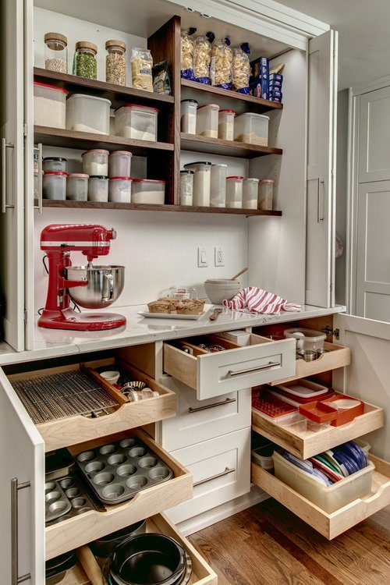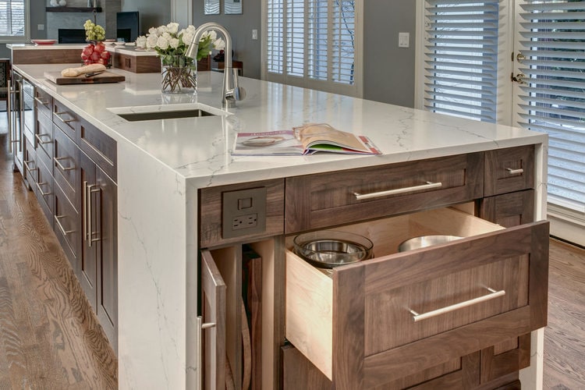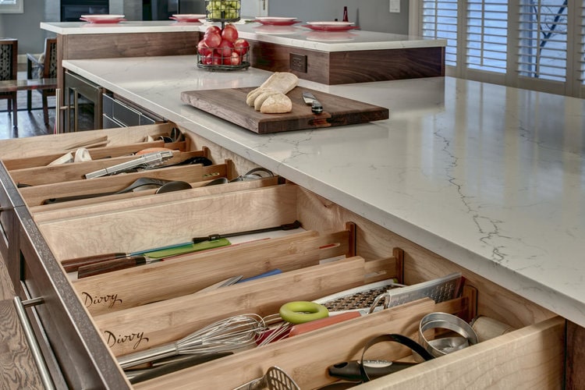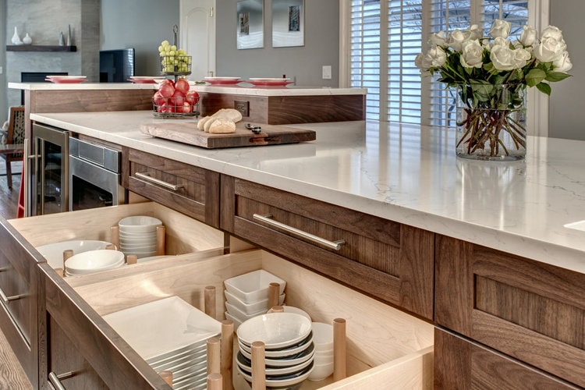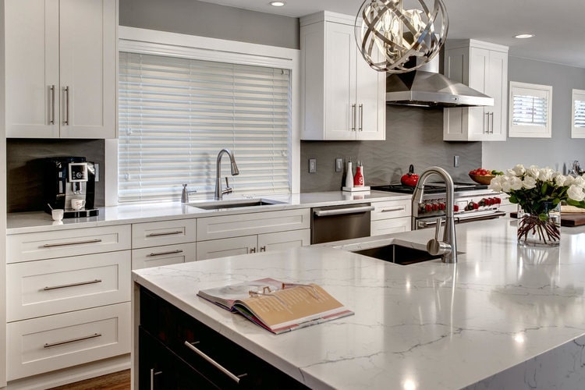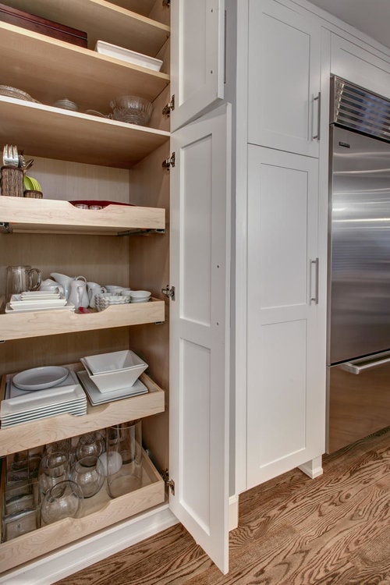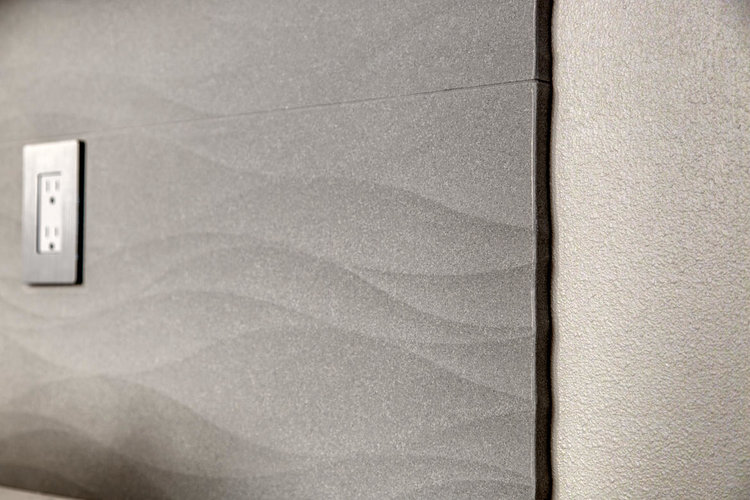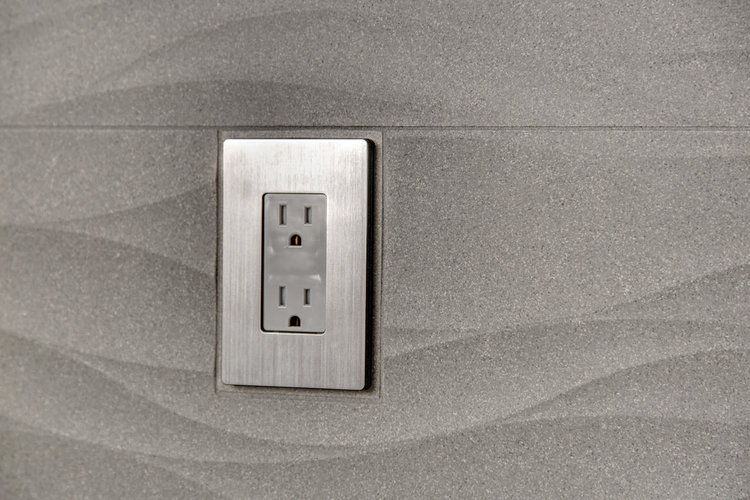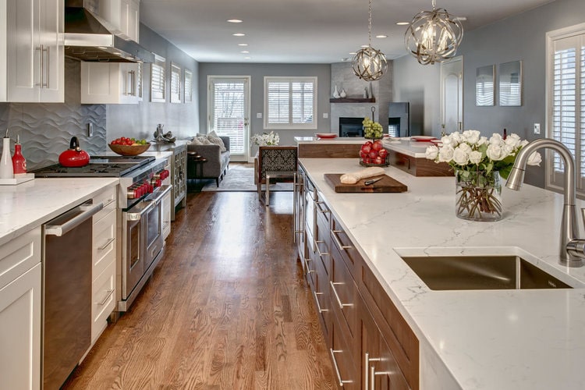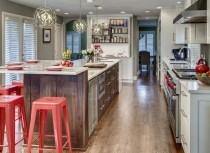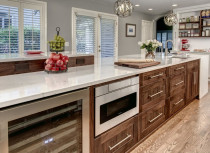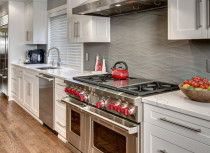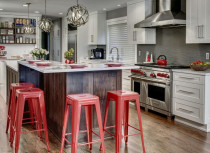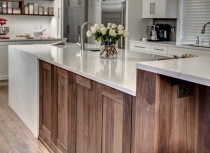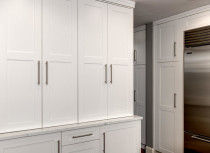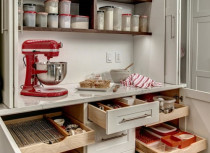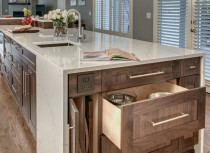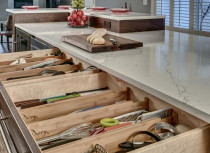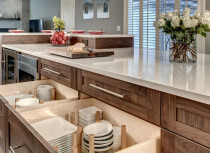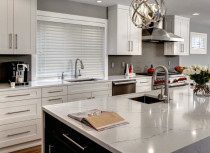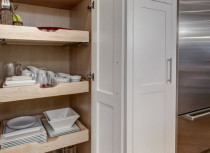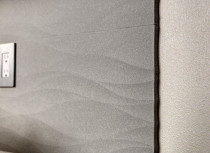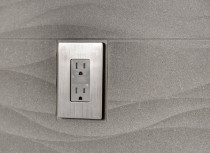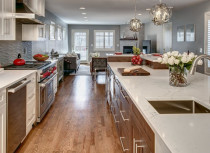Kirkland Kitchen
Working within a generous existing footprint, this kitchen re-design included: expanding the central island, by a 2/3 increase from the original; relocating appliances; floor to ceiling pantry storage; and most remarkably, adding a built-in baker’s space hidden, when not in use, with retractable upper doors located across from the central end of the island. Storage capacity greatly increased with new cabinetry which features rollouts behind doors, deep drawers, and hardware free lowers on the passageway side of the island. In every way, this kitchen remodel improved the kitchen workflow with perfectly located work zones that match how the residents use the space. In addition to this phenomenal functionality, beautiful design features include quartz waterfall countertop treatments, rich wood tone cabinetry, white cabinetry, and an elevated island eating bar, which cleverly hides a food prep area and wine storage. The three-dimensional backsplash tiles were expertly hand-honed on the end run. Lutron electrical outlets were carefully color matched to both the tile and cabinetry. Further, electrical outlet placement within the backsplash was carefully treated with extra inset tile–remarkable craftsmanship! Overall electrics were improved with recessed ceiling cans and striking metal island pendants. This serene and calming classic delivers on great design!
This award winning project took first place in the large kitchens category with the NKBA 2017 Design Awards. Congratulations goes to our interior design partner Gail Monica Dent, Interior Designer & Principal at Provanti Designs!
